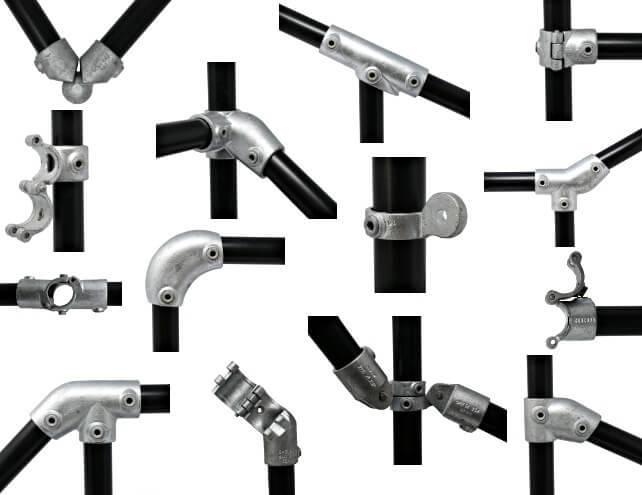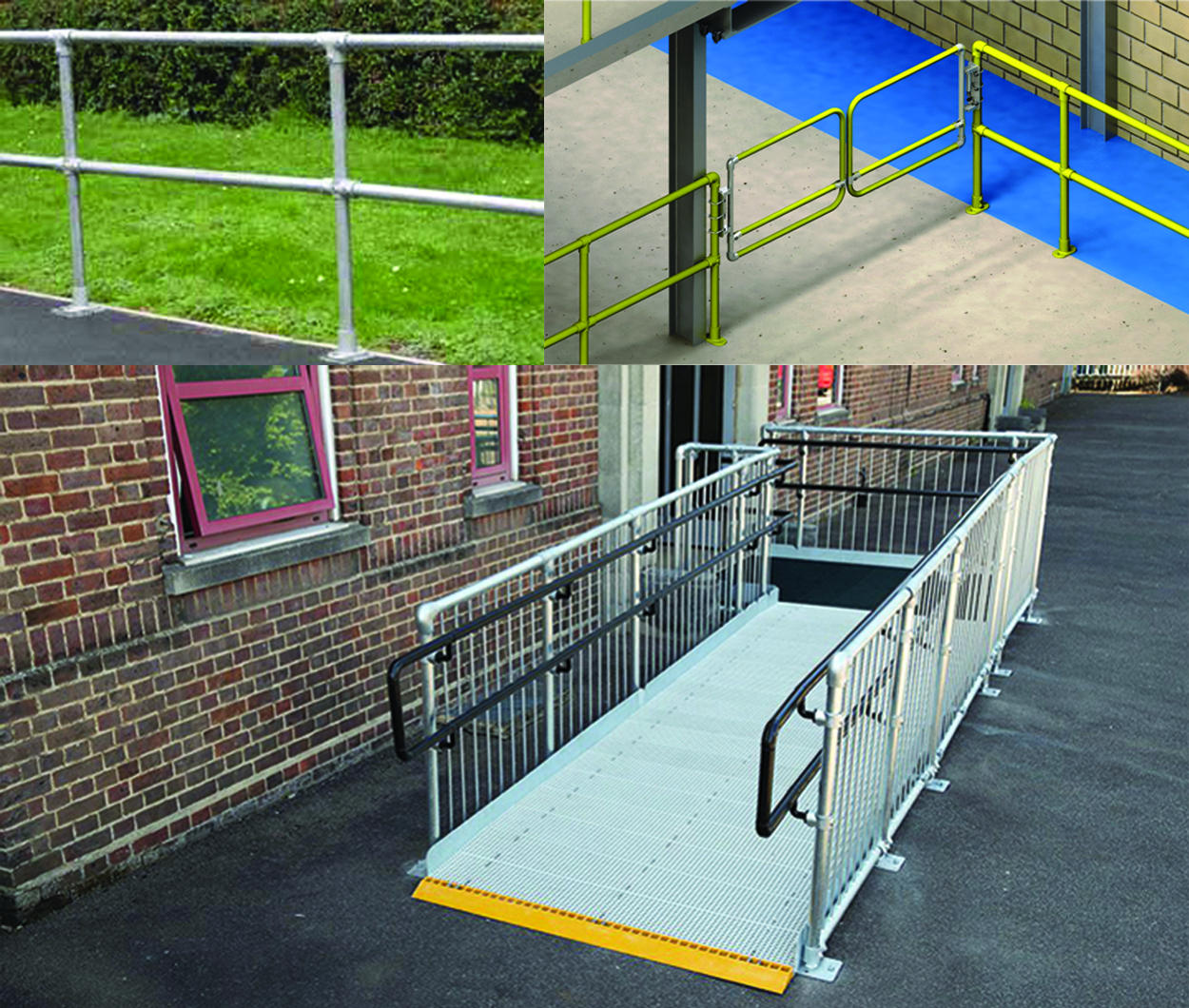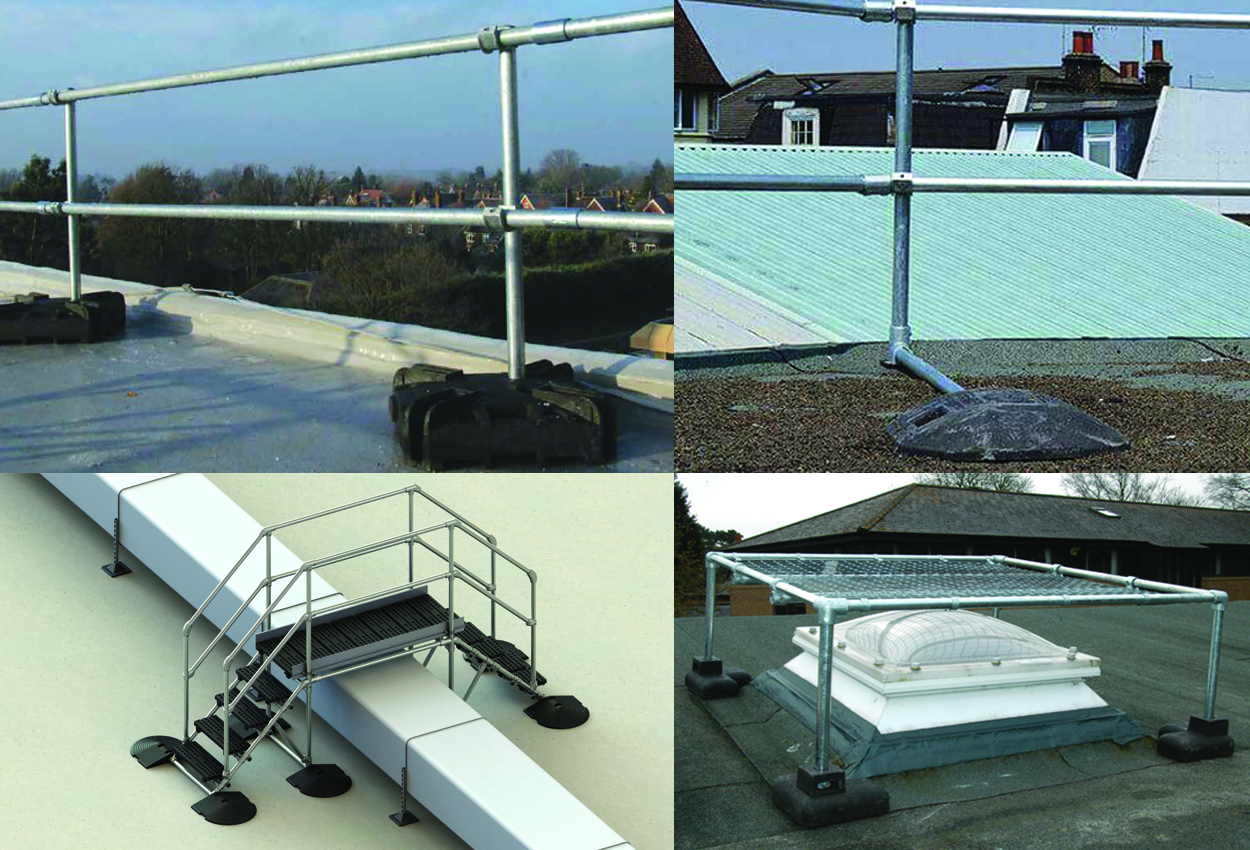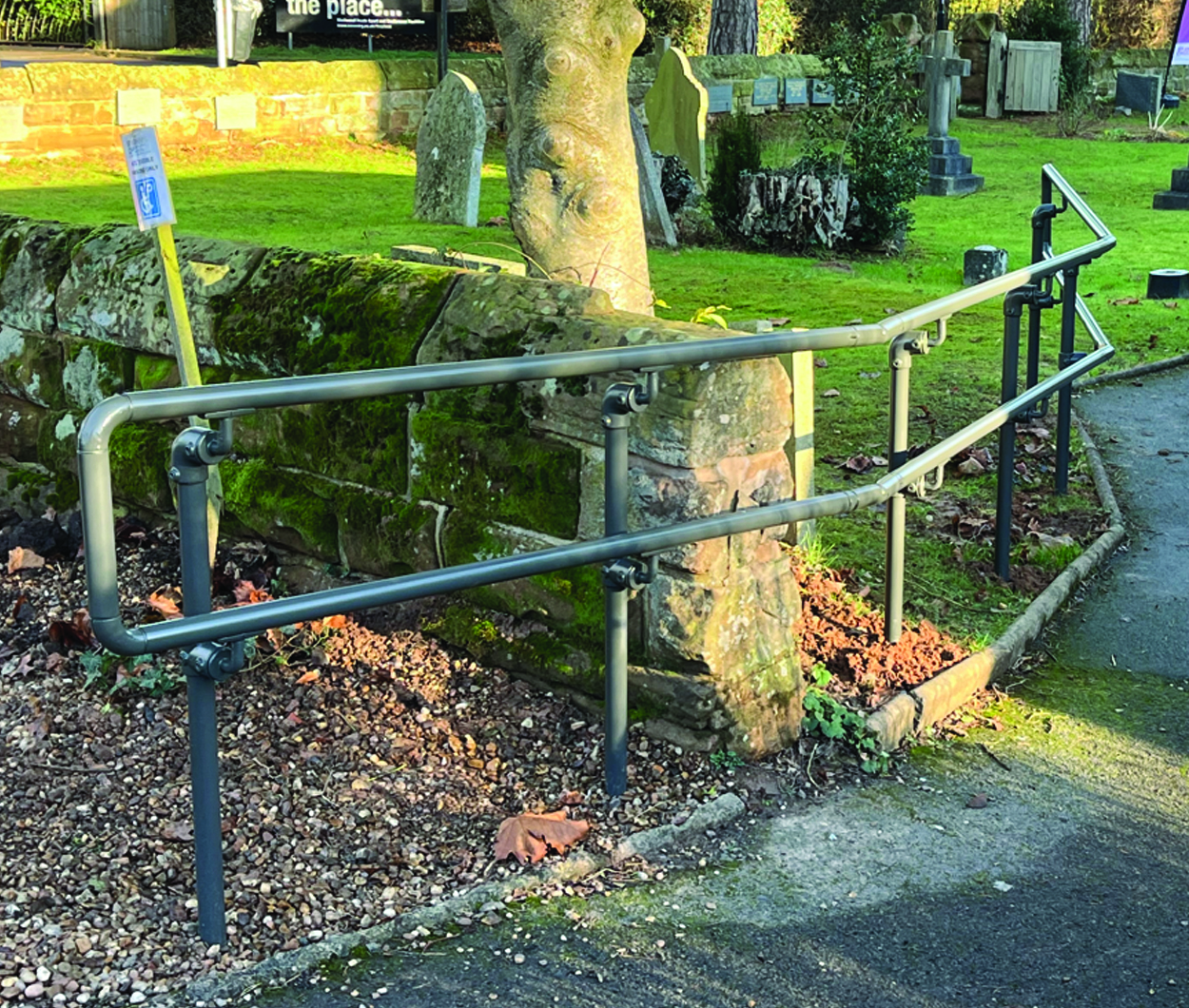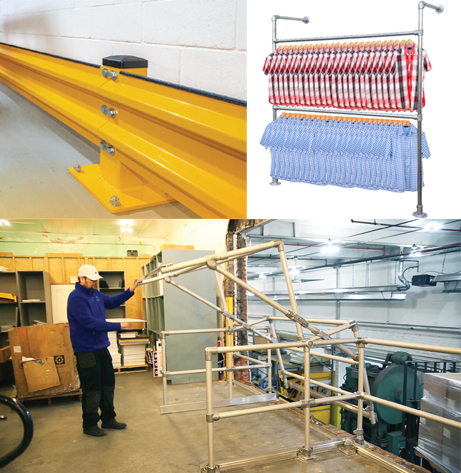DDA Handrails – A guide to meeting Part M of the Building Regulations
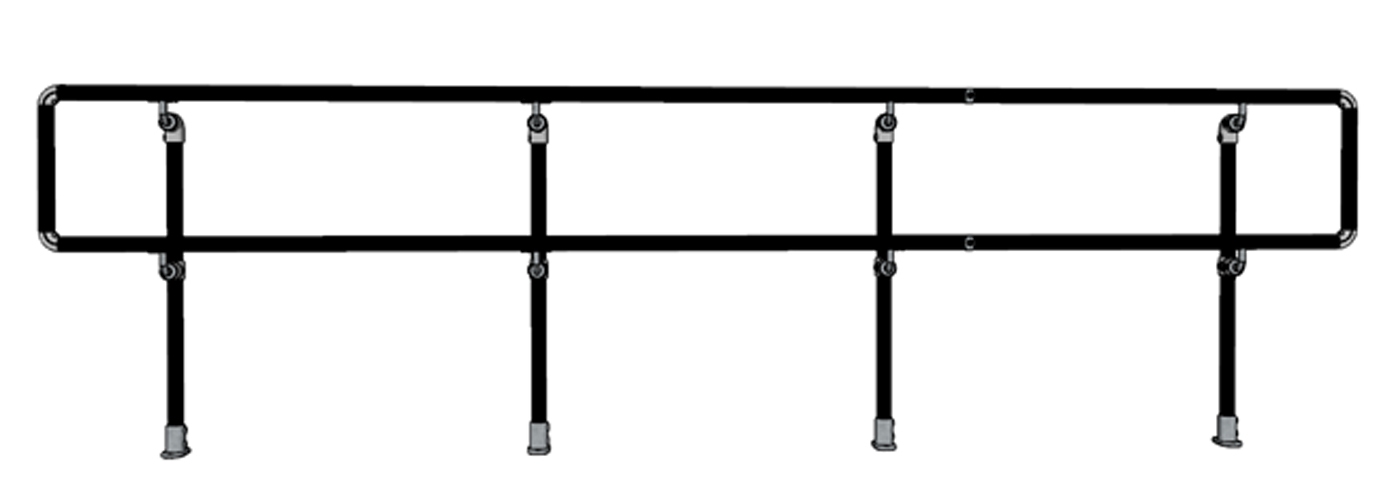
First of all it is important to clarify two often confused definitions. Although they are often used interchangeably, for the purposes of meeting building control standards a Handrail is provided to help a user navigate an access route whereas a Guardrail protects a user from a drop or edge of some kind. Below we discuss the requirements for Handrails, if your handrail also needs to fulfil a Guardrail function, to protect a user from a fall, then you need to consider Part K of the building regulations, which is available here:
Approved Document M of the Building Regulations draws on the technical specifications for handrails within BS6180 and details the requirements for DDA compliant handrails in and around dwellings as well as buildings other than dwellings.
Dwellings, defined in BS6180 as “Single family dwellings” carry a reduced set of requirements partly because the suitability can be assessed against a particular individual or user type, and also the presumption that the users will be more familiar with the space than they would be with a public area. For handrail in or around the home (dwelling), the following headlines from Part M volume 1 should be considered:
- For any stepped access with more than three risers (steps) a “grippable handrail” should be provided to one side.
- If the stairs are 1000mm or wider, a handrail should be provided to both sides.
- This handrail should be between 850mm and 1000mm high above the “pitch line” of the stairs. This is a diagonal line formed by drawing a line that touches the nose of each step on a flight.
- The handrail should extend at least 300mm beyond the top and bottom steps.
Ramps leading exclusively to (or within) a single private dwelling are usually covered by Part K of the building regulations, where protection from a fall is required. When installing a handrail for a frail relative/customer for example, you may well want to provide a handrail along a ramp as well, even if its primary function is as a guardrail. You can use the guidance for stepped access as above as a guide for handrail on a ramp.
Generally speaking, customers most often use our size 7 tube and our DDA fittings because they provide a nice smooth handrail, the 42.4mm tube diameter is comfortable to grip without being too big or small for most people’s hands. The benefit of the reduced requirements of Part M vol 1 however, is that you can if you wish, choose to make a handrail out of size 6 tube instead. While not offering the smooth continuous top rail feature of our DDA range, the 33.6mm tube diameter is ideal for smaller hands to grip and this may well prove to be the deciding factor.
Buildings other than dwellings, including access areas around multiple occupancy dwellings such as flats or sheltered accommodation are covered by Part M vol 2 and have more substantial requirements. To be compliant, a handrail must:
- Be supported in a way that does not impede finger grip–a “smooth rail”
- Be between 900mm and 1000mm high from the pitch line of ramps or steps
- Be between 900mm and 1100mm high from the surface of a landing or other flat area
- In most cases have a secondary rail at 600mm from the pitch line or floor, sometimes called a “child rail”.
- Extend at least 300mm horizontally beyond the top and bottom of a ramp or stairs
- Be continuous across the flights and landings of ramped or stepped access
- Be terminated in a way that minimises risk of clothing being caught
- Be of a colour that contrasts to the background, without getting too hot in the sun
- Have a finish that is slip resistant and not cold to the touch (see below for more about coatings)
Polyester Powder Coating is one of the few approved methods for meeting the so-called “warm totouch” requirement in Part M vol 2 and also in Part K of the building regulations. While there is no actual “heating” of the tube or clamps, the polyester coating more quickly matches the temperature of the hand than bare steel would, and this reduces the fatigue caused by gripping the otherwise cold steel surface.
These are the major headline requirements of Part M of the building Regulations, the full set of requirements are set out clearly in this document that is freely available from gov.uk.
The most onerous requirements are on pages 22 & 23 of Part M vol 2.
https://www.gov.uk/government/publications/access-to-and-use-of-buildings-approved-document-m

Telephone
London: +44(0)20 8254 2626
Sheffield: +44(0)114 312 2250

WhatsApp Text/ Picture Message
Number: 020 8254 2626

Scan the QR Code to start a WhatsApp chat with us



