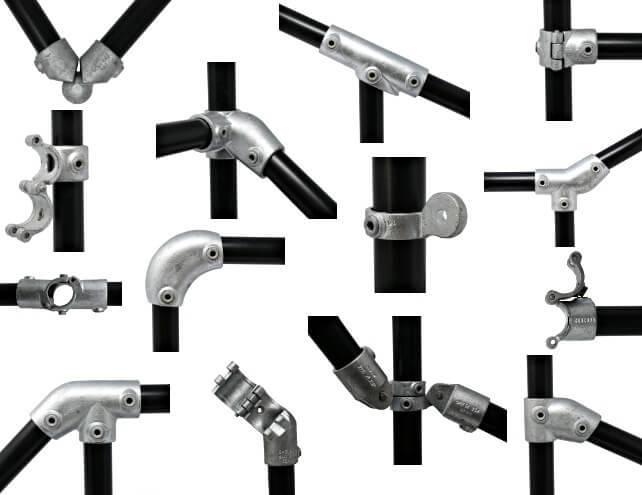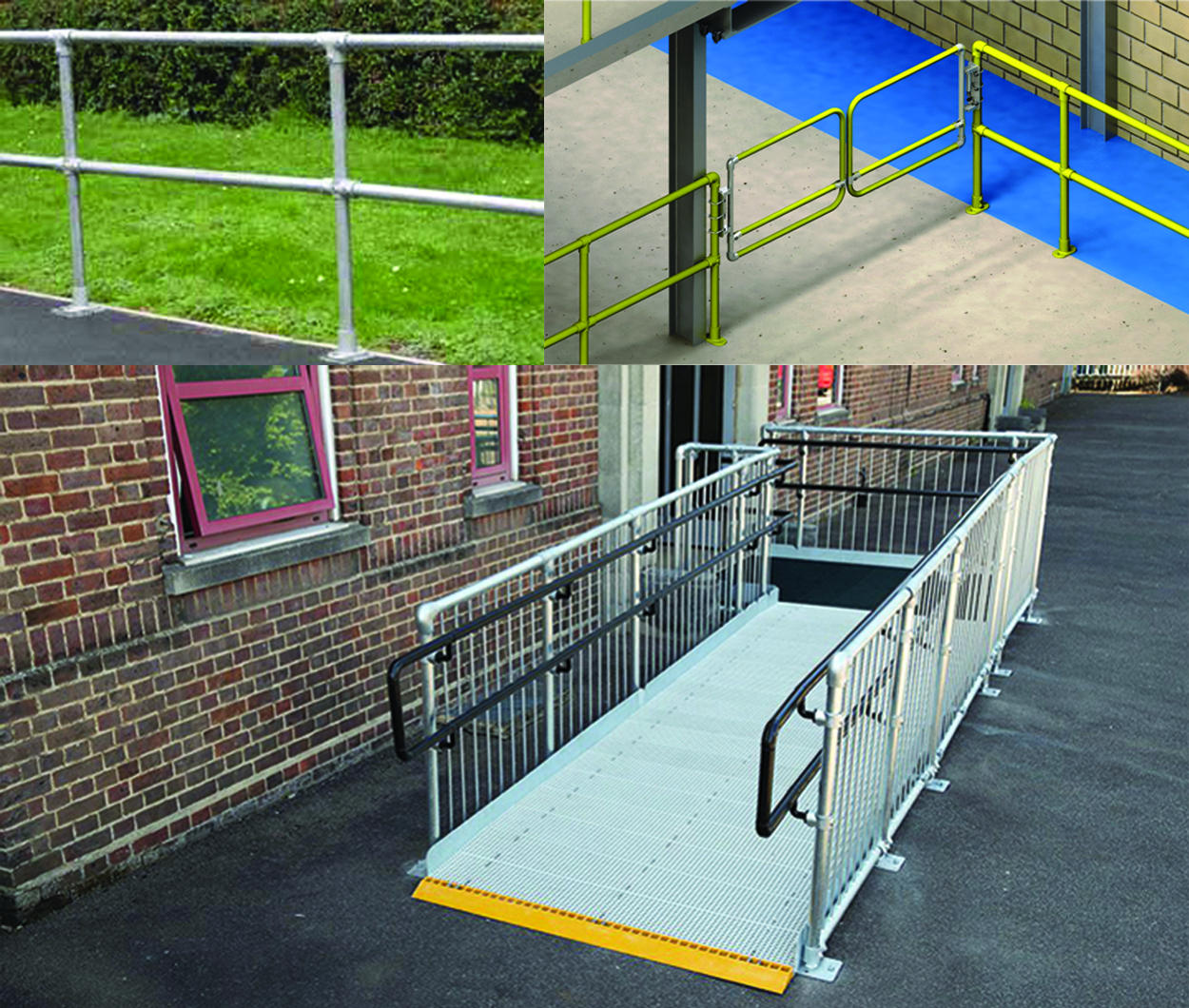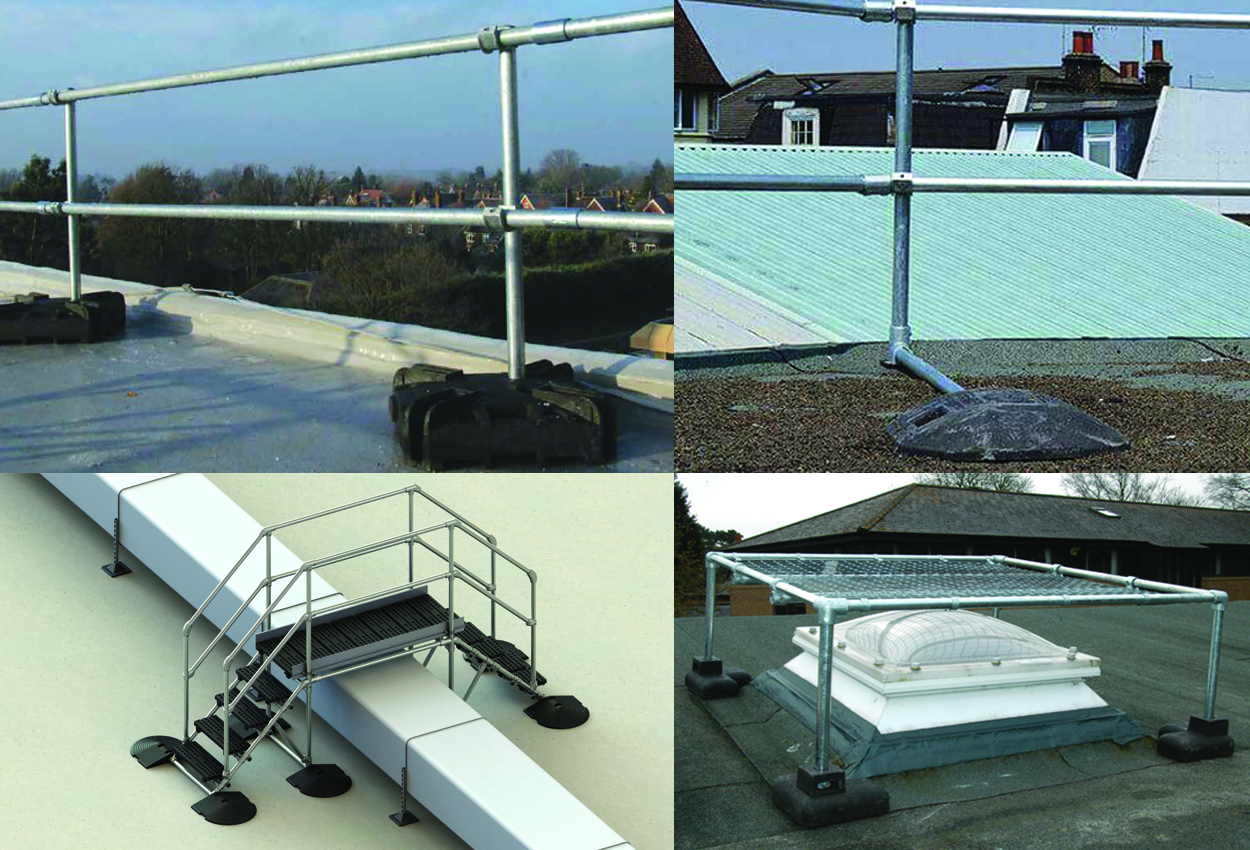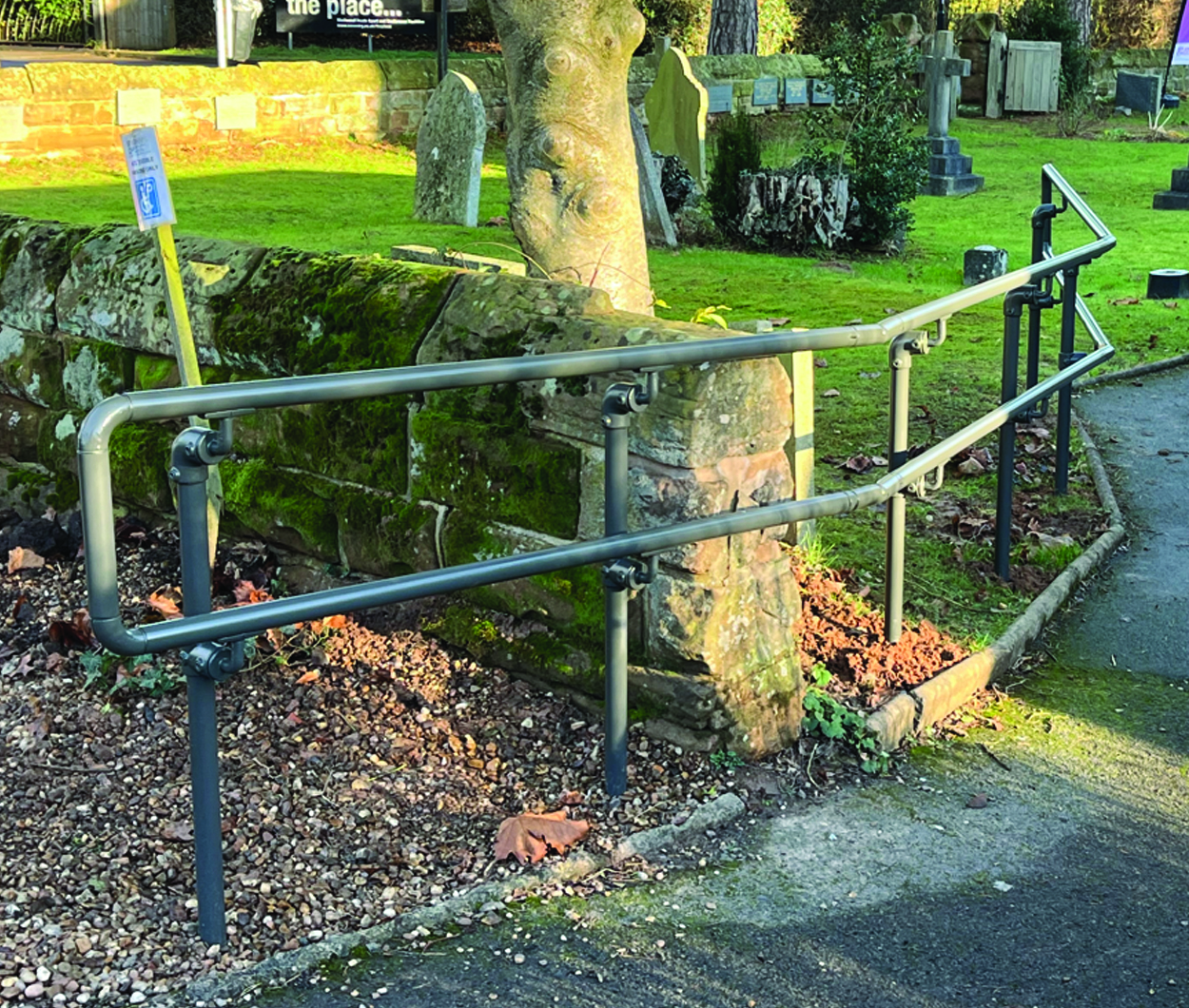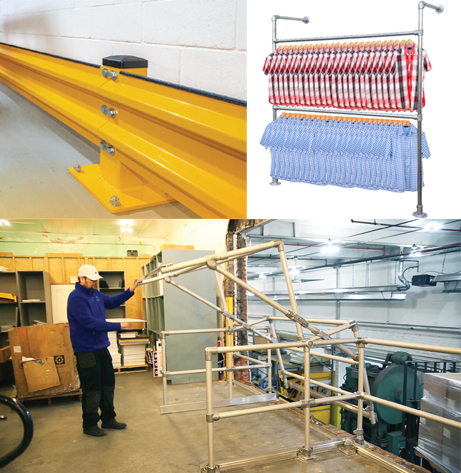
Main Image
Height Of DDA Handrails/Distance Between Centres
Ensuring your DDA Handrail meets Part M of the Building Regulations is essential. At the core of this is understanding and then catering for all visitors to your building. There are two elements of the system design that have a profound impact on both the compliance and strength of the system. First is the height of the handrail from the walking surface and second is the size of gap between uprights. It is important to decide on these two factors early on in the process because they inform the rest of the design process.
No matter what your requirements our Alvin Disability Handrail will be able to be configured in a way which is compliant. The easiest and best way to find out more about our disability access handrail is to speak to one of our friendly experts by phone on 020 8254 2626 or email sales@alvinkeyclamp.co.uk

Main Image
The following important steps will run through the Height of your DDA Handrail as well as the maximum centres needed to ensure your Handrail is DDA Compliant. Our DDA system uses size 7 (42.4mm o/d) tube throughout.
Two things affect how high you will want your handrail. First is the intended majority user (children might need a lower rail for example) and second is whether the handrail is protecting a flat area or a ramp/steps. Generally handrails on steps/ramps are slightly lower than those on a level surface.
While there is no absolute rule for all situations, the majority of customers go for a 900mm high rail. Please note, if your handrail is also the only form of guarding preventing a fall from height, you may need to provide a guarding rail at 1100mm from the walking surface to comply with building regulations. Please call us for advice. A secondary rail is often used at about 600mm from the floor or pitch line. This rail acts both as a handrail for users of a shorter stature and also as a guard rail to stop wheelchair users getting too close to the edge of ramps or landings.This secondary rail is also helpful as a grab rail should someone fall over. In some cases it is necessary to add a third rail that sits as low as possible, just above the base clamps. This is sometimes known as a Cane Rail and you can read our blog page about it here.
Using our DDA clamps, your top rail will sit between 80mm and 120mm higher than the top of the upright. This variance comes from how much you push the upright into the top clamp and is useful for fine adjustments during construction. Cutting uprights to size on site is a very common approach due to the variations in required height around a site. As a guide, customers usually order one 3.2m tube per 4 uprights if they are being fixed using baseplates, and one 3.2m per two uprights if you are burying the upright or fixing to the side wall of a ramp.
Now that you know how tall the handrail needs to be, the next thing we need to consider is how strong you need the handrail to be. This “Design Load” is defined in several ways but the most prominent is as a resistance to a maximum horizontal force, evenly distributed along the top rail. Below is an excerpt from our loading table which shows the various heights of the handrail, and their associated maximum upright spacing required in order to meet the three strength standards.
These figures are generalisations. In some circumstances it may be possible to increase the upright spacings listed below by conducting site specific calculations, which could in turn save you money. Call or email our office to discuss on 020 8254 2626 or sales@alvinkeyclamp.co.uk
| Tube Outer Diameter & Wall Thickness | |
|---|---|
| 42.4mm x 3.2mm | |
| Design Load | Maximum Upright Centres (mm) |
| 900mm High | |
| 360 N/m | 1369 |
| 740 N/m | 666 |
| 1500 N/m | 329 |
| 1000mm High | |
| 360 N/m | 1232 |
| 740 N/m | 599 |
| 1500 N/m | 296 |
| 1100mm High | |
| 360 N/m | 1120 |
| 740 N/m | 545 |
| 1500 N/m | 269 |
| 1200mm High | |
| 360 N/m | 1108 |
| 740 N/m | 490 |
| 1500 N/m | 242 |
These are guidelines only. It is important to note that this table assumes a very secure fixing to the ground. In almost all cases the weakest point will be the fixing into the ground and the material into which the holes are drilled.
Step 3
Once the maximum upright spacing has been worked out, you need to calculate the length of your horizontal tubes. To work this out, subtract the width of the horizontal mounting clamp (27mm) from the upright spacing. To terminate the handrail, you will need either an End Loop Kit or Wall Termination. For more information on how these kits can be used, please please click here.
To meet Part M or Part K of the building regulations, disability handrails should "not become excessively cold or hot to touch" and you should “ensure that the handrail will contrast visually with the background against which it is seen without being highly reflective”. This can be achieved by Powder Coating components prior to installation. Very dark colours may get hotter in the summer sun. Find out more information on our Powder Coating service here.
If you need more clarification on the above, or need some assistance, please do not hesitate to get in touch with us.

Telephone
London: +44(0)20 8254 2626
Sheffield: +44(0)114 312 2250

WhatsApp Text/ Picture Message
Number: 020 8254 2626

Scan the QR Code to start a WhatsApp chat with us
If this particular system does not meet your specific requirements/design however, the beauty of our DDA Range is our fittings can be configured to make any guardrail system you wish. If you need further assistance or have any sketches you wish for us to look over and advise, please contact us on 020 8254 2626 or email sales@AlvinKeyClamp.co.uk



