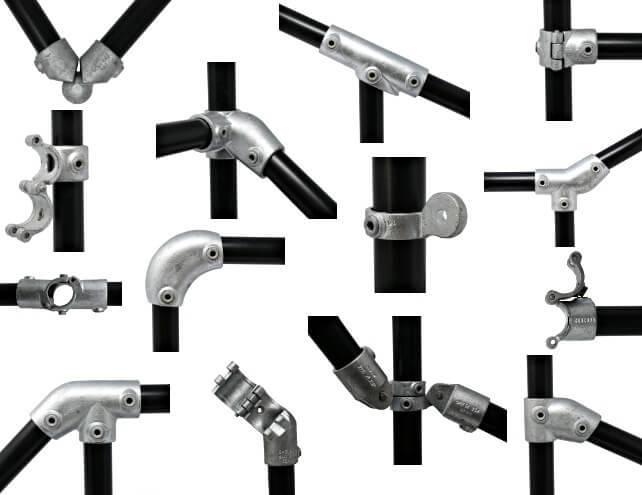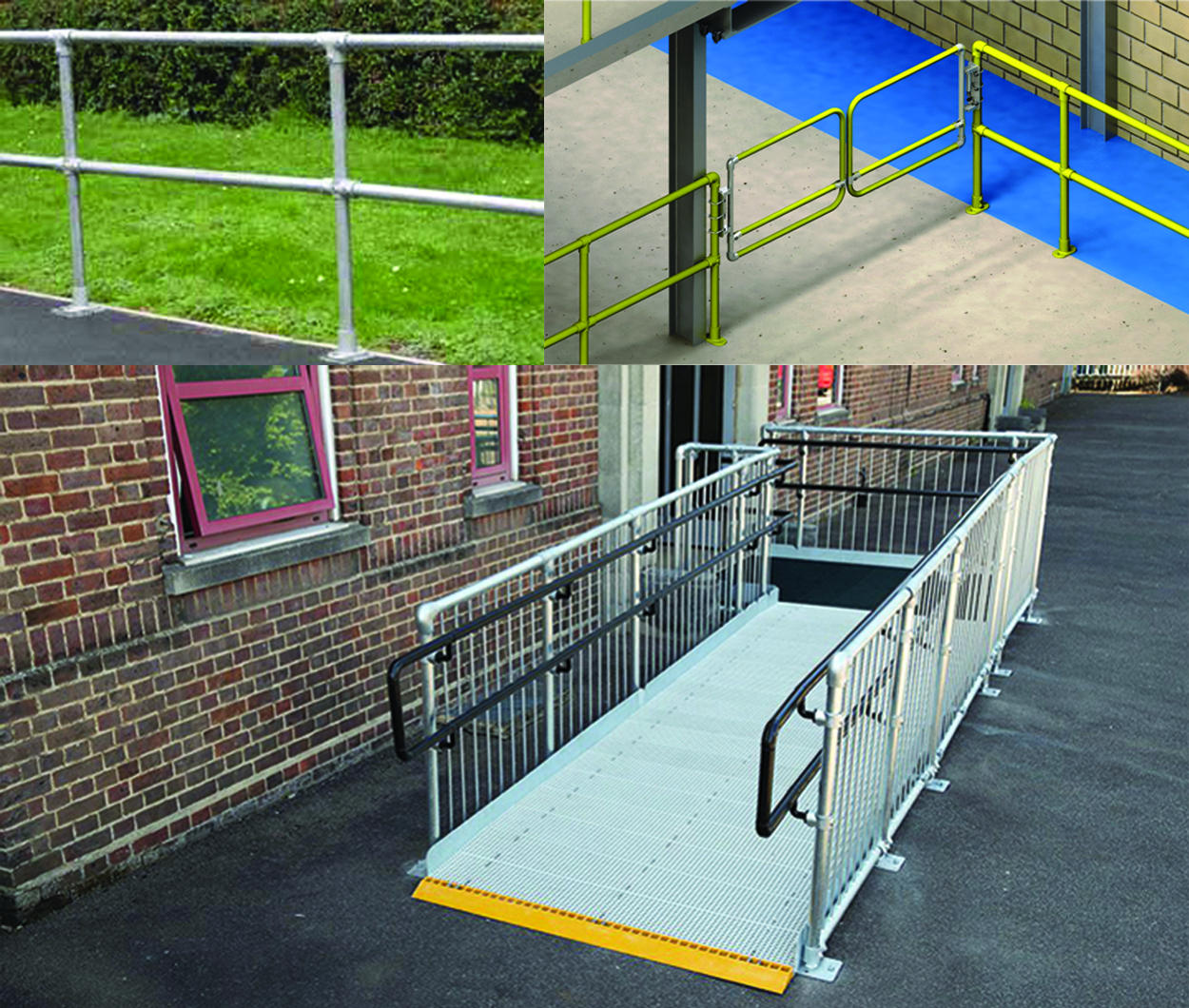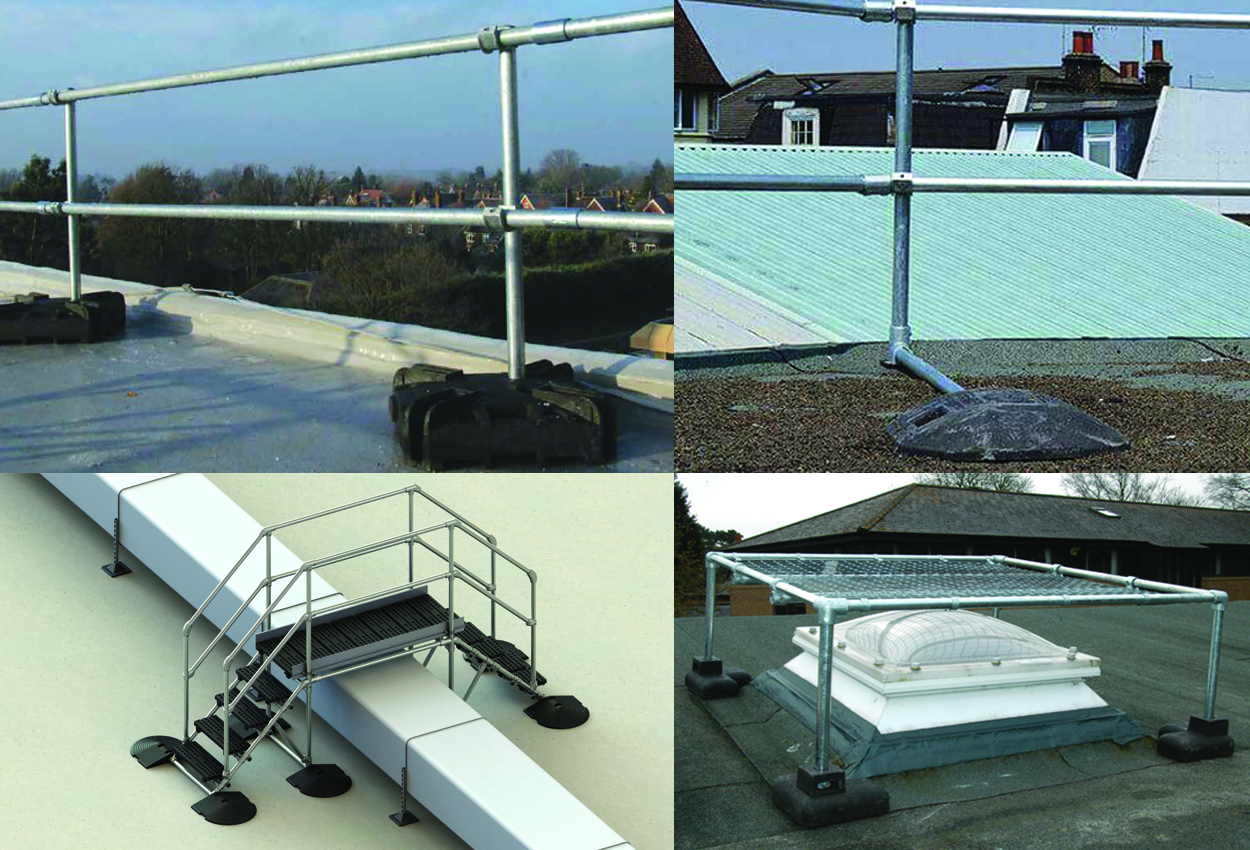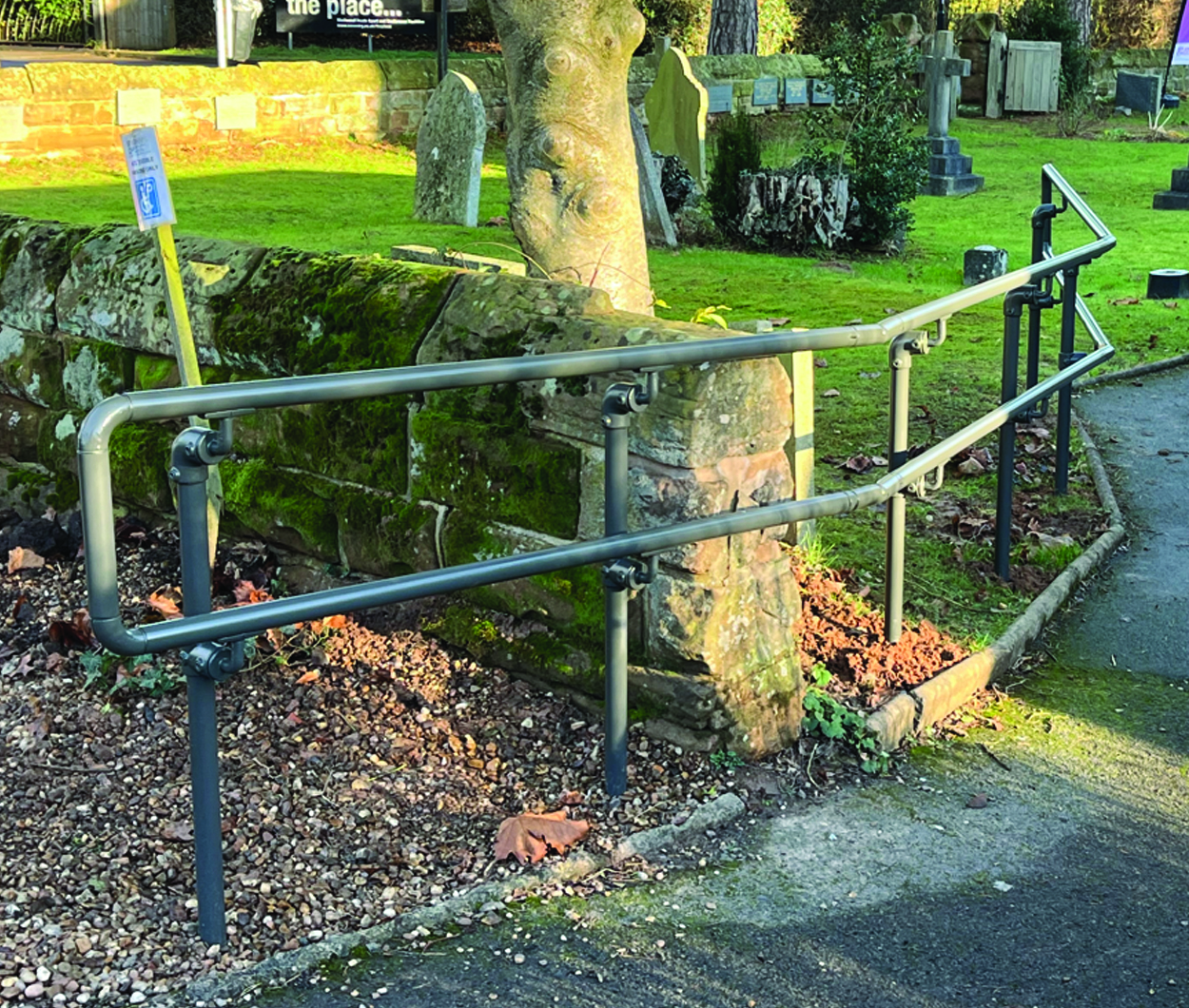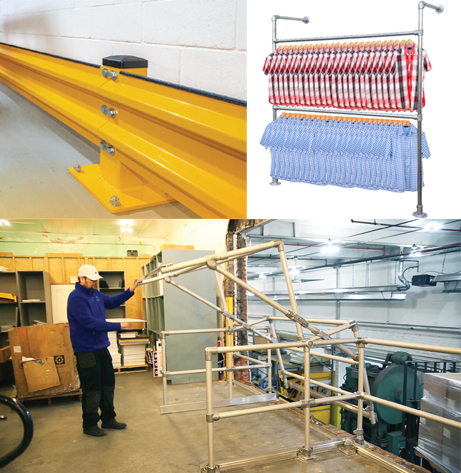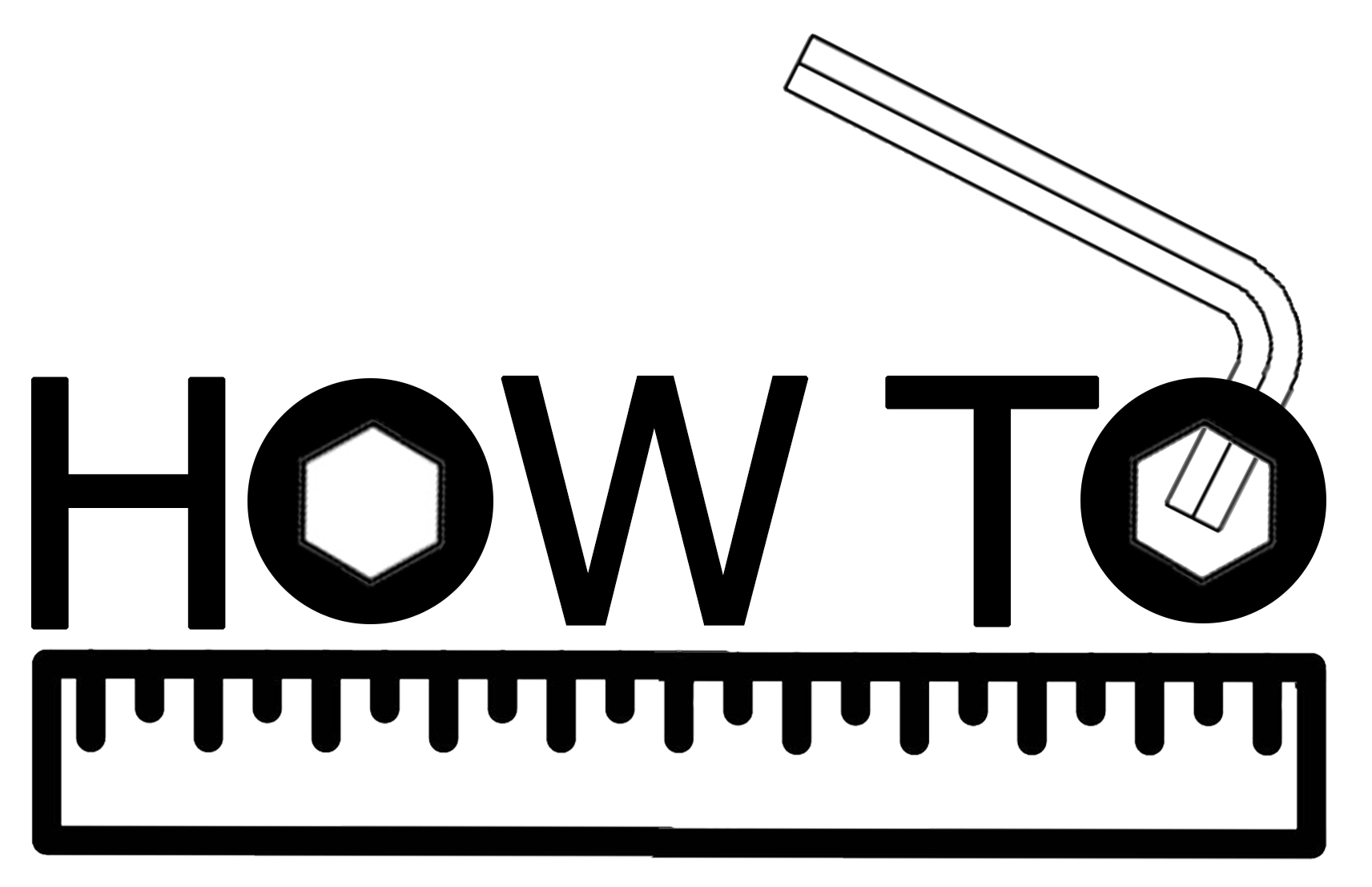Which Standard Should I Design My Guardrail to Meet?
The quickest & easiest way to find out more about Alvin Freestand systems and the standards they comply to is by speaking to one of our friendly experts either by phone on 0208 254 2626, by email at Sales@AlvinKeyClamp.co.uk , or by using the LiveChat in the bottom right corner of your screen.
Alvin Freestand Counterbalance and Alvin Freestand Compact are both types of non-penetrative guardrail known as “Collective Fall Protection” systems. Not only are they one of the cheapest and easiest possible ways to provide fully compliant protection for those working at height but also this means they protect anyone on the roof, as opposed to PPE based systems which only protect the individual user. Their safety-critical nature means it is important to ensure the design is safe and effective.
In the past there were several standards which could be applied to our non-penetrative guardrail systems such as Alvin Freestand Counterbalance and Alvin Freestand Compact:
Permanent Systems - BS 6180:1982 Protective Barriers in and about Buildings
Temporary Systems - EN 13374 2013 Temporary edge protection systems
There is now a New Standard for Permanent Edge Protection – BS 13700:2021.
In short, BS 13700:2021 was specifically written to clear up some confusion and contradiction between the older standards. The main difference is that it clarifies the requirements for documentation required from designers, installers and building operators which we at Alvin Key Clamp are more than happy to help walk you through and provide simple, free of charge copies/templates of. The standard has two major benefits:
Firstly, BS 13700:2021 gives far greater confidence that a guardrail system is and will remain fit-for-purpose in the long term. Secondly, in many cases a system designed to BS 13700:2021 will be cheaper to install, because the frequency of uprights and counterweights is calculated per site, not taken from a generalisation featured in the older standard. We will go into more detail about this further down the page.
Is my system Temporary or Permanent?
EN 13374:2013 is still the standard to refer to if your system is “temporary”, meaning in practice it’s going to be moved, changed, or taken down after a given project is finished. Our temporary product pages area is configured to guide you through these standardised specifications for either Alvin Freestand Temporary Counterbalance or Alvin Freestand Temporary Compact.. While there is still a requirement under PUWER and Working at Height legislation for a building operator to ensure all equipment is safe for use, there is no specific requirement to keep as much paperwork about the system.
If your system is intended to remain in place for many years or decades, then it is “permanent” and you need to follow the new BS 13700:2021 standard. More information can be found in the following links: Alvin Freestand Permanent Counterbalance or Alvin Freestand Permanent Compact
Most importantly, if you are at all worried about any aspect designing, installing or maintaining one of these systems, please give us a call, 0208 2542626, we’ve got a friendly technical team who can walk you through the process step by step.
| Alvin Freestand Counterbalance Temporary | Alvin Freestand Counterbalance Permanent | Alvin Freestand Compact Temporary | Alvin Freestand Compact Permanent | |
|---|---|---|---|---|
| Summary | Easiest to Design | Most cost-effective long term solution | Easy to design and maximises roof space | Most compact permanent solution on the market |
| Non-Penetrative | ✔ | ✔ | ✔ | ✔ |
| Toe-board option | ✔ | ✔ | ✔ | ✔ |
| Base Weight made from recycled PVC | ✔ | ✔ | ✔ | ✔ |
| Easy to design kits | ✔ | ✔ | ✔ | ✔ |
| Upright Height | 1100mm | 1100mm | 1100mm | 1100mm |
| Free design advice service | ✔ | ✔ | ✔ | ✔ |
| Upright Spacing | 2m | Vairiable | <3m | Vairiable |
| Tube Diameter | 48.3mm | 48.3mm | 48.3mm | 48.3mm |
|
Building wind calculations required |
✘ | ✔ | ✘ | ✔ |
| Can conform to standard | EN 13374:2013 | BS 13700:2021 | EN 13374:2013 | BS 13700:2021 |
| Installation Duration | Short-medium | Permanent | Short-medium | Permanent |
| Maximum Roof Pitch | 10° | 10° | 10° | 10° |
| 1600mm Cantilever arm support | ✔ | ✔ | ✘ | ✘ |
| 550mm x 560mm Ultra-compact baseplates | ✘ | ✘ | ✔ | ✔ |
| Free record of annual thorough examination template | n/a | ✔ | n/a | ✔ |
| Ideal for | Providing safe access on large roof areas | Providing safe access on large roof areas | Providing safe access where space is at a premium e.g. solar panel installations | Providing safe access where space is at a premium e.g. solar panel installations |
My system is going to be permanent, what do I need to do?
The first thing is don’t panic! We’ll go through the detail here but it isn’t complicated and we’re here for you if you need help.
BS 13700:2021 requires that each guardrail system is documented from the design stage onwards. In practical terms, this means you need to identify each guardrail system, with a reference number or name for example, and keep a file detailing the decisions made at each step of design, installation and maintenance/alteration. This file, called a “System Technical File”, also needs to keep a record of regular thorough examinations once the system is built and in place. We have templates of these documents so again it is something we can walk you through.
What design details need recording?
- Reference for each separate guardrail system, eg “Building 1 lower roof south” or just a number “FS001” for example
- Location of the guardrail system (post code or grid reference)
- Height of the roof at the point where the freestand system is being installed (Remember this is required for each run if there are various runs on different roof areas, each run needs a separate reference and calculation)
- Result of the wind calculations which our friendly experts will do free of charge for you (this will be the maximum gap between uprights)
-Design/assembly method
When you build the guardrail you will need to label it, which enables the system to be identified.
Thorough Examination
BS 13700:2021 specifically mentions regular thorough examinations of the system by a competent person. There is no specific qualification that makes a person competent. A competent person will be someone who you trust to walk along the length of the guardrail checking for damage, alterations and loose fixings, it may well be the person who installed it for you.
Thorough examinations should take place at regular intervals, at least once a year, and after any major event like a modification or damage and subsequent repair. We have provided a template Report of Thorough Examination (ROTE) document for you to use, and the main points are listed below as well. It is a simple checklist that walks the user through all the points to check. Completed forms should be stored in the “System Technical File”. If you discover anything that you feel is not right, you can email us a photo and we’ll advise if you need any spare parts.
Following these steps, with our assistance if you need, will help you ensure that your Alvin Freestand system correctly protects workers on your roof and gives you many years of service. In short, design it, install it, check it, document it.
And finally, if you recently installed a permanent Alvin Freestand system, you may want to confirm that it meets this new standard. It is possible to do the same wind calculations retrospectively and in most cases your system will already meet the new standard. We can assist you with this and with setting up a system technical file.
Alvin Freestand Report of Thorough Examination checklist
1) Is the system label present and legible
2) Are there any signs of damage or unauthorised additions to the system eg.banners, clamped plant or netting. If yes these should be removed, and repairs undertaken.
3) Is the height of the guardrail set correctly at 1100mm
4) Is the system still in its original configuration as per O&M manual
5) Are the bay widths still as per the original design
6) Are the intermediate cantilever tubes and plates in the positions and of the size specified in the O&M manual
7) Are all the intermediate counterweights present and in good condition as per the O&M manual
8) Are the freestanding end cantilever tubes and plates in the positions and of the size specified in the O&M manual
9) Are all the freestanding end counterweights present and in good condition as per the O&M manual
10) Are all the friction/protection pads present and in contact with the roof surface
11) Are any end terminations fixed to the building in good condition and are the fixings present and tight
12) Are any fixings to gates/ladders present and tight
13) Are tubes and clamps free from damage/cracks/stress fractures
14) Are all components free from signs of corrosion
15) Review & update system label in accordance with manufacturer’s requirements, including as a minimum:
(a) manufacturer
(b) installer details
(c) product standard to which the system conforms, i.e. BS 13700:2021
(d) reference/serial number
(e) date of installation
(f) date of inspection
(g) next inspection due date
(h) pictorial instructions referring to manufacturer’s O&M manual
(i) manufacturer’s warnings

Telephone
London: +44(0)20 8254 2626
Sheffield: +44(0)114 312 2250



